As you stand in your small kitchen, you're likely wondering how to make the most of the limited space. You've got a lot on your plate (literally!), from meal prep to cleanup, and a cramped kitchen can make it all feel overwhelming. But what if you could optimize your kitchen's workflow, creating a seamless flow between tasks and minimizing walking distances? It's not just a pipe dream – with the right layout strategies, you can turn your tiny kitchen into a functional and organized cooking space. So, where do you start?
Optimize Your Kitchen Workflow
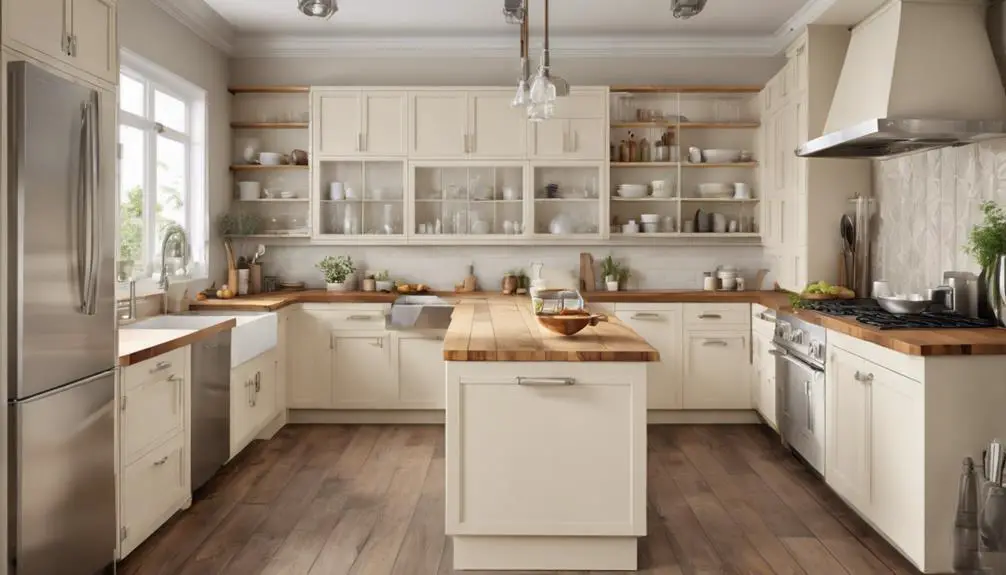
In your compact culinary hub, every inch counts, and a well-planned workflow is essential to maximizing efficiency.
To optimize your kitchen workflow, start by mapping out your space. Identify the "work zones" where you'll be performing specific tasks, such as food prep, cooking, and cleaning. This will help you allocate your limited space wisely.
Next, apply the "golden triangle" principle, where your sink, stove, and refrigerator form the points of a triangle. This layout minimizes walking distances and streamlines your workflow.
Implement kitchen hacks like a pegboard for frequently used utensils, a Lazy Susan for corner storage, and a pull-out trash can to keep your countertops clear.
Effective space planning is key to a smooth kitchen operation. By strategically positioning your appliances, cabinets, and countertops, you'll be able to move effortlessly through your kitchen, preparing meals with ease and speed.
Narrow Galley Kitchen Solutions
In a narrow galley kitchen, you're likely working with a tight, linear space that demands strategic planning.
To make the most of this layout, you'll want to optimize storage spaces by installing floor-to-ceiling cabinets, shelves, and drawers that keep essentials within easy reach.
Optimize Storage Spaces
Clarity emerges when every inch of your narrow galley kitchen is optimized for storage.
You'll be amazed at how a well-designed layout can transform your cooking experience.
Start by incorporating storage hacks that maximize vertical space, like floor-to-ceiling cabinets or shelves that stretch up to the ceiling.
Shelf organizers with adjustable dividers will help you make the most of your existing storage, keeping frequently used items within easy reach.
Consider installing a pegboard on a wall or the back of a door, where you can hang utensils, pots, and pans, freeing up cabinet space for dry goods.
Don't forget about the often-wasted space above your countertops – add a slide-out spice rack or a utensil organizer to keep your countertops clutter-free.
Streamline Workflow Paths
Your kitchen's narrow galley layout demands a deliberate workflow path to maintain efficiency and reduce frustration.
To achieve this, focus on creating a smooth, unobstructed flow between the three points of the Kitchen Triangle: sink, stove, and refrigerator. These high-traffic zones require careful consideration to avoid Workflow Bottlenecks, which can quickly turn into frustrating chokepoints.
Visualize your daily cooking routine and identify areas where you tend to congregate or pause.
These spots often indicate Workflow Bottlenecks. By strategically placing frequently used items, such as utensils, spices, or oils, near their corresponding zones, you can minimize congestion and maximize productivity.
Consider the "work aisles" between each point of the Kitchen Triangle.
Verify these paths remain wide enough for comfortable passage, ideally between 36 and 48 inches. This will allow you to move freely and efficiently, even when circumventing around open cabinet doors or drawers.
Maximize Corner Areas
Beyond the Kitchen Triangle, corner areas often become dead zones, collecting dust and forgotten items.
But with a little creativity, you can turn these neglected spaces into functional hubs.
Consider installing corner shelves that wrap around the corner, providing easy access to infrequently used items.
These shelves can be designed to fit snugly around plumbing or electrical fixtures, maximizing every inch of space.
For a more seamless look, opt for curved cabinets that follow the contours of the corner.
These cabinets can be customized to fit your specific needs, whether it's storing cookbooks, spices, or cleaning supplies.
To take it up a notch, incorporate a lazy Susan or carousel into your corner shelves or cabinets.
This will allow you to effortlessly retrieve items from the back of the shelf, eliminating the need to dig through clutter.
Maximizing L-Shape Kitchen Space
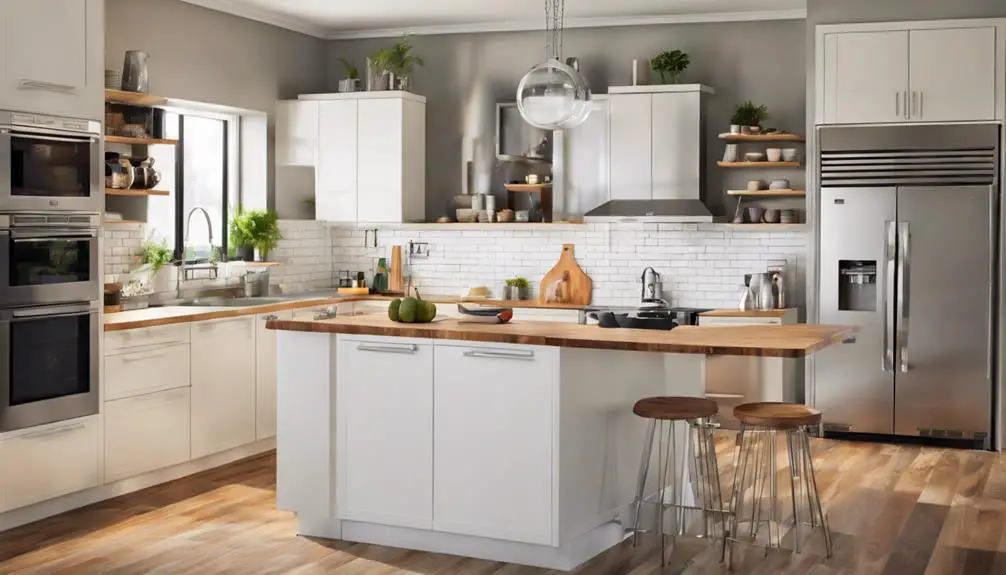
As you stand in your L-shape kitchen, you're likely aware of the challenges it presents.
To make the most of this layout, you'll want to focus on clever corner storage solutions that keep essentials within easy reach, and optimize your counter space to minimize clutter and maximize workflow.
Corner Storage Solutions
In the L-shape kitchen, the oft-overlooked corner space can be a game-changer for storage.
You can turn this dead zone into a functional hub with clever corner storage solutions.
One option is to install corner shelves that wrap around the corner, providing a seamless shift between the two adjacent walls.
These shelves can be designed to hold cookbooks, spices, or small appliances, keeping them within easy reach.
For a more customized approach, consider a carousel system that allows you to rotate the contents with a simple turn.
This is especially useful for blind corners, where items can easily get lost or forgotten.
To maximize the corner space, you can also opt for a Lazy Susan or a pull-out drawer.
These solutions enable you to access items in the back of the corner without having to dig through everything in front.
Optimizing Counter Space
Positioned at the intersection of the two countertops, the L-shape kitchen's corner counter space presents a unique opportunity to boost functionality.
By optimizing this area, you can create a more efficient workspace that streamlines meal prep and reduces counter clutter.
Consider installing counter extensions, such as a pull-out countertop or a slide-out shelf, to increase the usable surface area.
These clever additions provide extra space for food preparation, cooking, and storage, keeping essential items within easy reach.
To further maximize the corner counter space, incorporate a Lazy Susan or a turntable to make the most of the often-wasted area behind it.
This simple yet ingenious solution allows you to access items easily, preventing clutter from building up and keeping your kitchen organized.
Compact Kitchen Island Ideas
Compact kitchen island ideas revolve around cleverly incorporating a central workstation into your small kitchen without overwhelming the space.
You can achieve this by selecting an island that complements your kitchen's unique dimensions and style. Consider a slim, rectangular island with a built-in breakfast bar, perfect for casual dining or additional counter space.
This design allows for island seating, creating a social hub within your kitchen.
To maximize functionality, incorporate clever storage solutions, such as pull-out drawers, cabinet doors, or open shelving.
This will keep your kitchen organized and clutter-free, ensuring a sense of openness. If you have a galley kitchen, a narrower island with a built-in cooktop or sink can help create a sense of flow.
For a more modern look, opt for a wall-mounted island or a cantilevered design, which appears to float above the floor.
Whatever your design preference, a compact kitchen island can become a valuable addition to your small kitchen, providing a central workstation without overwhelming the space.
Clever Corner Cabinet Designs
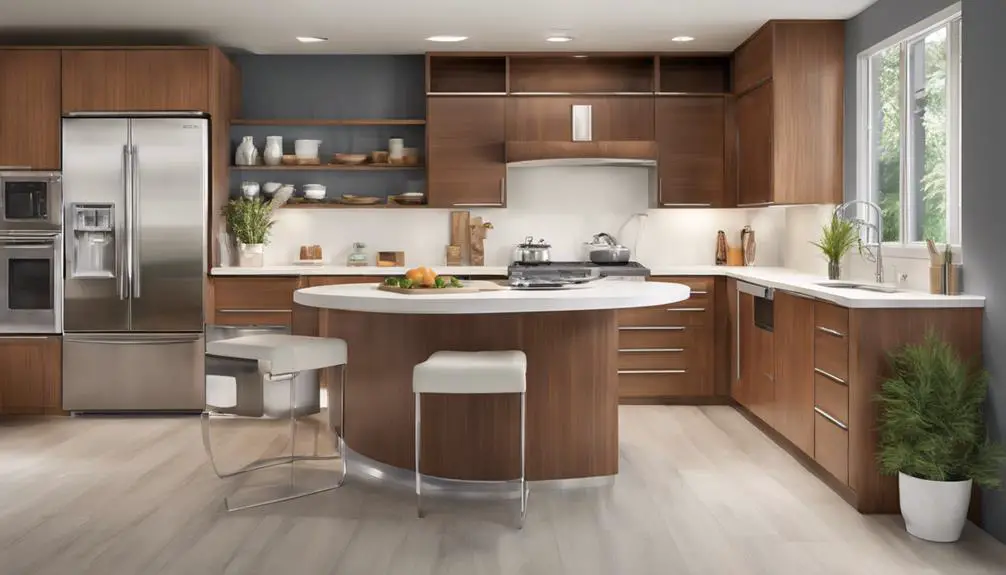
How do you make the most of the often-wasted space in the corners of your small kitchen?
By incorporating clever corner cabinet designs, you can maximize storage and create a more functional cooking area.
Consider installing corner shelves that wrap around the adjacent walls, providing ample space for infrequently used items like special occasion dishes or cookbooks.
For blind corners, where traditional cabinetry often falls short, opt for a carousel or Lazy Susan system.
These rotating shelves allow easy access to contents, eliminating the need to dig through cluttered shelves.
For a sleek, modern look, choose a corner cabinet with a diagonal door that opens to reveal a storage compartment.
Alternatively, a corner drawer with a curved or angled front can provide additional storage while maintaining a seamless aesthetic.
Space-Saving Countertop Options
You'll be surprised at the impact that cleverly designed countertops can have on your small kitchen's functionality.
By incorporating space-saving features, you can create a more efficient and organized cooking space. One innovative option is foldable countertops, which can be easily tucked away when not in use, providing additional floor space for other kitchen essentials.
Another clever solution is retractable shelves, which can be pulled out when needed and pushed back in when not in use.
These shelves can be installed above or below countertops, providing extra storage for infrequently used items.
Additionally, consider countertops with built-in cutting boards, knife blocks, or utensil holders to maximize surface area.
These thoughtful details can make a significant difference in the overall functionality of your small kitchen.
Efficient U-Shaped Kitchen Layouts
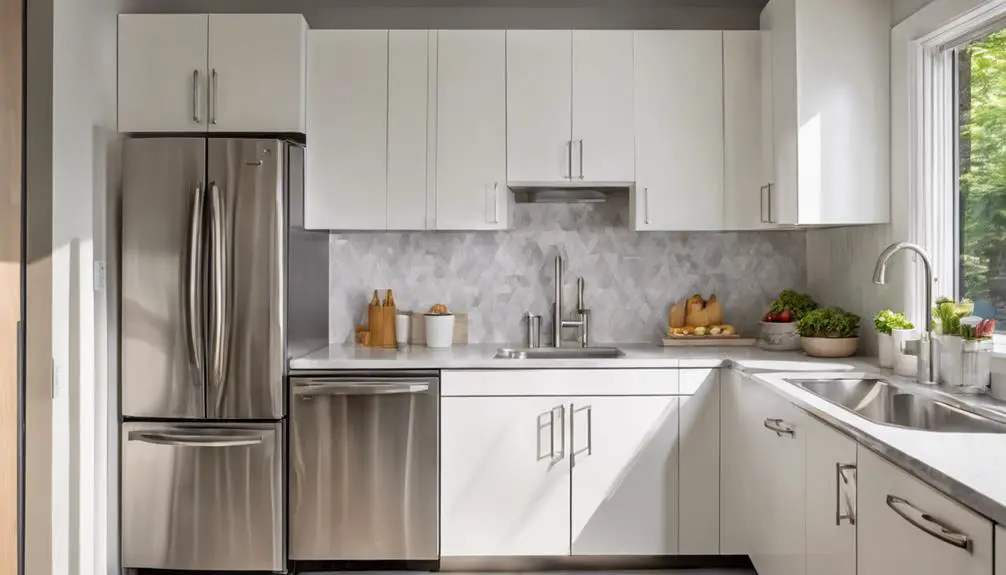
As you design your U-shaped kitchen, you'll want to optimize the corner space by incorporating clever storage solutions, such as carousels or lazy susans, to maximize every inch.
Next, think about creating distinct workflow zones, like a prep area near the sink and a cooking zone by the range, to enhance your kitchen's functionality.
Corner Space Optimization
By strategically incorporating a U-shaped kitchen layout, homeowners can effectively capitalize on the often-wasted corner space, transforming it into a functional and efficient hub of activity.
This clever design move allows you to reclaim valuable real estate, creating a seamless workflow and maximizing storage capacity.
To optimize corner space, consider installing corner carousels or curved shelving units.
These innovative solutions enable easy access to items typically relegated to the back of cabinets, keeping frequently used utensils and ingredients within effortless reach.
The carousel's rotating mechanism allows you to effortlessly spin the unit to retrieve items, while curved shelving provides a smooth, continuous surface for storing cookbooks, spices, or other essentials.
Workflow Zone Creation
In a well-designed U-shaped kitchen layout, the workflow zone is the culinary command center where meal prep, cooking, and cleanup converge.
This zone is vital in small kitchens, as it optimizes the use of space and streamlines tasks. To create an efficient workflow zone, categorize your kitchen into zones: cooking, prep, and cleaning.
The cooking zone should feature your stove or range, accompanied by essential cooking utensils and spices.
The prep zone should include a countertop, sink, and refrigerator, making meal prep a breeze.
The cleaning zone should house your sink, dishwasher, and trash can, keeping cleanup efficient.
To further optimize your workflow zone, consider the kitchen triangles concept.
Imagine three points connecting your sink, stove, and refrigerator, forming a triangle.
This layout confirms that each zone is easily accessible, reducing walking distances and increasing productivity.
Hidden Storage Solutions Revealed
Beyond the sleek countertops and stylish backsplashes, your small kitchen's true hero lies in its cleverly concealed storage solutions.
You'll be amazed at how these secret compartments can maximize your kitchen's potential.
Incorporate hidden compartments within your cabinetry, such as slide-out spice racks or pull-down shelves, to keep essentials within easy reach.
Install a utensil organizer inside a deep drawer to free up counter space.
Consider a kitchen island with built-in storage, like a pull-out trash can or a hidden charging station.
Make the most of your kitchen's vertical space by installing floor-to-ceiling cabinets with secret compartments.
These can be used to store infrequently used items, like special occasion dishes or seasonal decor.
Even the walls can be utilized with hidden storage solutions, such as a fold-down ironing board or a retractable pot rack.
Multifunctional Kitchen Furniture
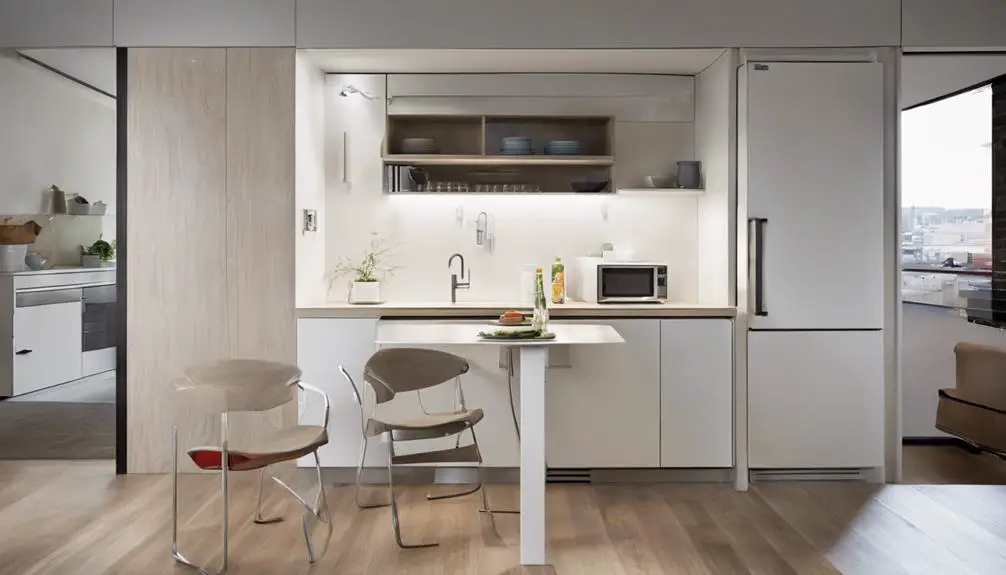
Every inch of your small kitchen counts, and that's where multifunctional kitchen furniture comes in – cleverly designed pieces that serve more than one purpose, freeing up valuable space and streamlining your workflow.
By incorporating these innovative solutions, you can optimize your kitchen's functionality without sacrificing style.
Foldable tables, for instance, provide a convenient surface for food preparation or casual dining when needed, and can be easily stowed away when not in use.
This allows you to repurpose the space for other essential items, like a kitchen island or additional counter space.
Space dividers can also serve as a multifunctional element, separating the kitchen from the living area while providing storage or display space for cookbooks, utensils, or decorative items.
Streamlined Single-Wall Kitchens
You've maximized your kitchen's functionality with multifunctional furniture, but now it's time to turn your attention to the layout itself.
A streamlined single-wall kitchen is an innovative solution for small kitchens, where every inch counts.
By anchoring all your essential components, such as sink, stove, and refrigerator, along a single wall, you create a seamless kitchen fusion.
This layout eliminates the need for a separate island or peninsula, freeing up valuable floor space for easy movement.
To achieve a cohesive look, choose wall anchors that complement your kitchen's style.
For instance, sleek, modern wall-mounted shelves can hold cookbooks, utensils, and decorative objects, keeping the countertops clear.
Install a wall-mounted pot filler or a fold-down table to further enhance functionality.
By streamlining your kitchen's layout, you'll create a sense of openness and flow, making the space feel larger than it actually is.
With careful planning, your single-wall kitchen will become a hub of efficiency and style.
Smart Appliance Placement Tips
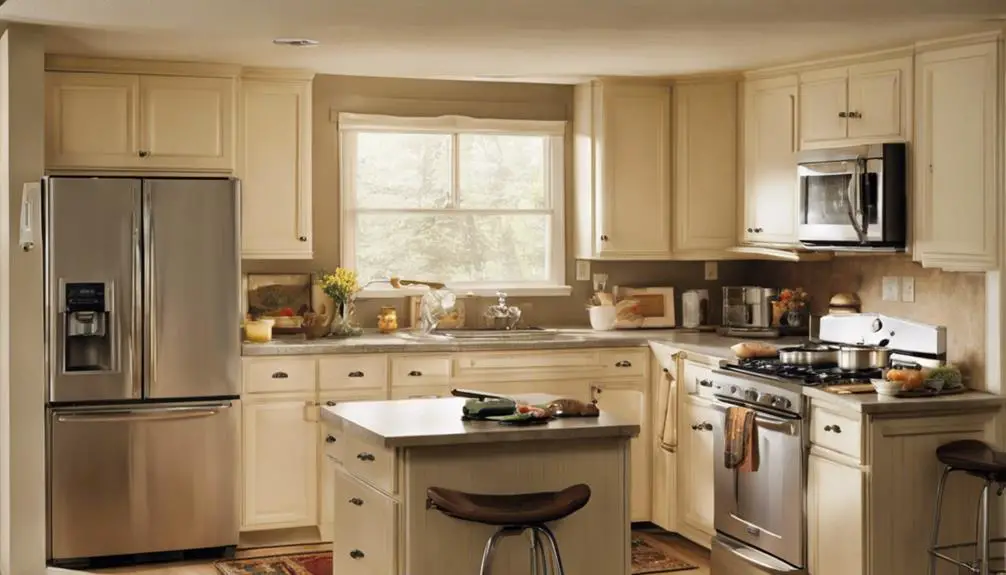
By positioning your appliances strategically, you can optimize workflow and create a harmonious kitchen environment.
This involves thoughtful Appliance Integration, where each device is carefully placed to facilitate smooth shifts between tasks. For instance, consider situating your refrigerator near the entrance to minimize traffic congestion.
Next, position your cooktop or range near a window to capitalize on natural light and ventilation.
Efficient Installation is also vital. Guarantee your appliances are installed at comfortable heights to reduce straining and bending.
A wall-mounted microwave, for example, can free up valuable counter space while keeping the cooking area organized. Additionally, consider the "golden triangle" concept, where your sink, stove, and refrigerator form the points of a triangular workflow.
This layout enables you to move seamlessly between tasks, reducing walking distances and increasing productivity. By adopting these smart appliance placement tips, you'll create a kitchen that's both functional and aesthetically pleasing.
Making the Most of Vertical Space
Optimizing your kitchen's vertical space is key to creating a sense of airiness and visual appeal.
By making the most of your ceiling height, you can create the illusion of a larger kitchen while keeping your countertops clutter-free. Install high shelves to store infrequently used items like special occasion dishes or cookbooks.
Consider adding a pull-down shelf or a library ladder to make accessing these items a breeze.
Take advantage of your ceiling's height by utilizing ceiling hooks to hang pots, pans, or even a kitchen utensil organizer.
This won't only free up cabinet space but also add a touch of industrial chic to your kitchen. You can also hang a pegboard on a wall or the back of a door to store frequently used items like spices, oils, or utensils.
Frequently Asked Questions
Can I Use Wallpaper to Make My Small Kitchen Appear Larger?
You can cleverly use wallpaper to create an optical illusion, making your space feel larger. Employ pattern play and visual trickery by opting for light, airy designs, vertical stripes, or subtle textures that draw the eye upward, fooling the senses into perceiving a more expansive area.
How Do I Choose the Right Lighting for a Small Kitchen?
When selecting lighting for your kitchen, you'll want to balance task lighting, which illuminates work zones, with ambient lighting, which sets the mood. Consider layering LED strips under cabinets, pendant lights above islands, and dimmable ceiling fixtures to create a visually appealing, functional space that shines.
Are Small Kitchen Renovations Worth the Investment?
You're weighing the cost of a small kitchen renovation against its potential return on investment, considering your financial priorities. Will the updated space boost your home's value, or is it a luxury you can't justify?
Can I Install a Kitchen Desk in a Small Kitchen?
You can indeed install a kitchen desk, optimizing corner space with a clever corner office setup; strategically place the desk near a window to maximize natural light, and consider a wall-mounted or foldable design to preserve precious floor space.
Are There Any Eco-Friendly Materials for Small Kitchen Design?
You're opting for an eco-conscious kitchen design! Explore eco-friendly materials like reclaimed wood, bamboo, or FSC-certified wood for Sustainable cabinets, and consider Eco friendly countertops made from recycled glass, concrete, or plant-based composites for a stunning, planet-friendly space.
Conclusion
Now, take a step back and admire your newly optimized kitchen! You've successfully carved out distinct work zones, applied the golden triangle principle, and incorporated clever hacks to boost efficiency. With every appliance, cabinet, and countertop strategically positioned, you'll glide through meal prep with ease. Your compact kitchen island, clever corner cabinets, and multifunctional furniture all work together to create a seamless, clutter-free cooking haven that's both beautiful and functional.
