You've got a small kitchen, but that doesn't mean it can't be stylish. In fact, with the right design elements, you can create a space that's both functional and visually appealing. You're probably already aware that maximizing vertical storage space is key, but what about incorporating bold accent colors or statement walls to add some personality to the room? And have you considered the impact that clever lighting and mirrored surfaces can have on the overall feel of the space? By exploring these ideas and more, you'll be well on your way to creating a kitchen that's not only compact but also chic and efficient.
Maximize Vertical Storage Space
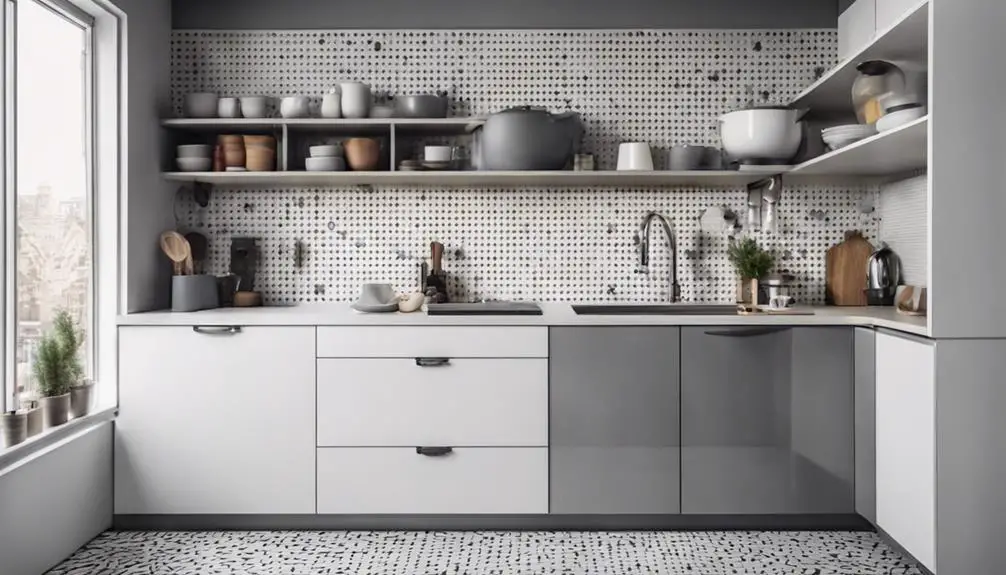
Every inch counts in a small kitchen, and maximizing vertical storage space is essential to keeping your cooking haven organized and clutter-free.
You'll want to make the most of your ceiling height by installing high shelves that reach up to the top. This will provide ample storage for infrequently used items, such as special occasion dishes or cookbooks, keeping them out of the way but still accessible.
To make the most of these high shelves, consider investing in a storage ladder that allows you to easily retrieve items without straining or using a chair.
Look for ladders with slim profiles that won't take up too much floor space, and consider ones with built-in storage baskets or hooks for added functionality.
By utilizing vertical storage space, you'll free up valuable floor and counter space for more crucial items, creating a more streamlined and efficient kitchen.
With a little creativity, you can turn your small kitchen into a functional and stylish space that's perfect for cooking up a storm.
Choose Multifunctional Appliances
As you navigate your small kitchen, you'll want to prioritize appliances that do more with less.
Look for space-saving designs that combine functions, like a toaster oven with a built-in microwave, or a stand mixer with a built-in scale.
Space-Saving Designs
In the midst of a compact kitchen, each square inch counts, and that's where multifunctional appliances come to the rescue.
By integrating multiple functions into one device, you'll free up valuable space in your small kitchen layouts. For instance, a microwave-toaster oven combo eliminates the need for separate appliances, creating a sleek and streamlined look.
Meanwhile, a refrigerator with a built-in water dispenser and ice maker reduces clutter and optimizes compact kitchen styles.
When selecting multifunctional appliances, consider your cooking habits and prioritize the features that matter most to you.
If you're an avid baker, look for an oven with a built-in cooktop or a stand mixer with multiple attachments. If you're short on counter space, opt for a compact appliance with a retractable cord or a wall-mounted design.
Compact Cooking Options
While you're cooking up a storm in your compact kitchen, the last thing you want is a cluttered countertop getting in the way.
That's why choosing the right appliances is vital. Opt for small, multifunctional appliances that can perform multiple tasks without taking up too much space. A toaster oven that doubles as a microwave, for instance, can save you valuable counter real estate.
Invest in modular layouts that allow you to arrange your appliances in a way that makes sense for your kitchen.
Consider a built-in coffee maker or a slide-out pantry to maximize your vertical space. These clever designs will keep your countertops clear and your kitchen looking sleek.
When shopping for appliances, look for compact designs with clean lines and a minimalist aesthetic. This will help create a sense of openness in your kitchen, even when the appliances are in use.
Efficient Food Prep
By streamlining your food prep process, you can free up time and energy to focus on the fun part – cooking!
To achieve this, you'll want to designate specific areas of your small kitchen as Food Zones, each serving a particular purpose.
This might include a Prep Station for chopping, dicing, and mincing, or a dedicated zone for marinating and seasoning.
Multifunctional appliances are a game-changer in efficient food prep.
Invest in a high-quality food processor that can handle everything from chopping nuts to pureeing soups.
Consider a Instant Pot or similar pressure cooker that can sauté, steam, and cook a variety of dishes.
These appliances won't only reduce clutter but also simplify the cooking process, allowing you to focus on creativity rather than tedious prep work.
Select Space-Saving Furniture
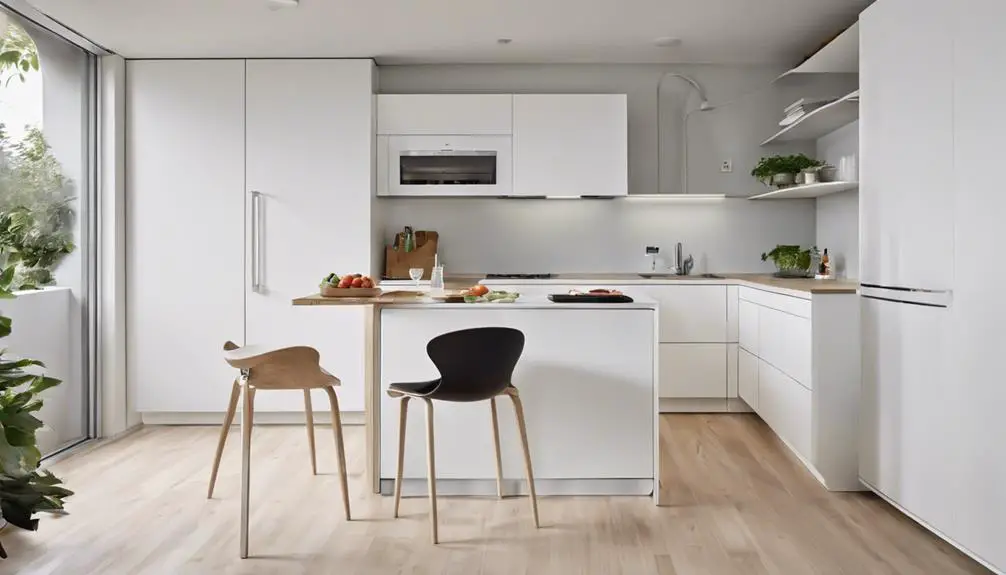
As you navigate the tight corners and narrow pathways of your small kitchen, every inch counts, and bulky furniture can quickly overwhelm the space.
That's why selecting space-saving furniture is vital to creating a functional and stylish kitchen.
You can start by incorporating foldable tables, which can be easily stowed away when not in use, providing an instant boost of floor space.
These versatile tables can also serve as a breakfast nook or additional counter space when needed.
Modular cabinets are another game-changer for small kitchens.
These customizable storage units can be tailored to fit your kitchen's unique dimensions, maximizing storage capacity while maintaining a sleek, streamlined appearance.
Incorporate Bold Accent Colors
Now that you've optimized your kitchen's layout with space-saving furniture, it's time to inject some personality into the space.
One way to do this is by incorporating bold accent colors through clever color blocking. This technique involves dividing your kitchen into sections and assigning a distinct color to each area.
For instance, you could paint the walls above your countertops a deep blue, while the lower cabinets remain a crisp white. This visual separation creates a sense of depth and visual interest in the room.
To take it up a notch, consider creating a statement wall that draws the eye.
A bold, bright hue like yellow or orange can add a pop of personality to your kitchen. You can also use patterned wallpaper or tile to create a unique accent wall.
When choosing your accent colors, don't be afraid to think outside the box. Unconventional colors like mint green or blush pink can add a touch of whimsy to your kitchen.
Just remember to balance your bold accents with neutral backgrounds to prevent overwhelming the senses.
Utilize Corner Kitchen Solutions
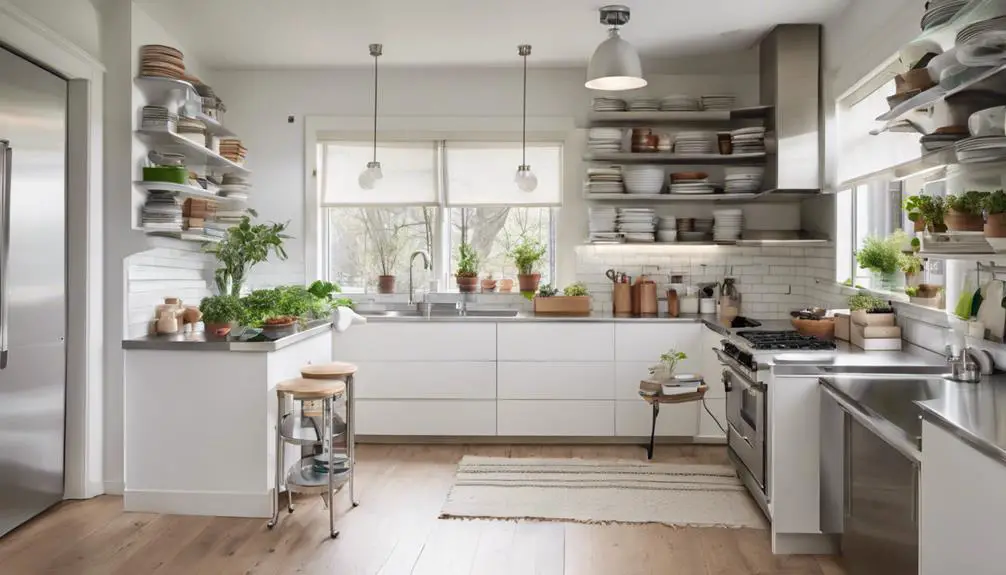
Efficiency is the cornerstone of a well-designed small kitchen, and cleverly utilizing corner spaces is a crucial aspect of achieving it.
You can't afford to waste a single inch, especially in a compact kitchen. That's why corner kitchen solutions are a game-changer.
Install corner carousels, which rotate to reveal hidden storage, allowing you to access items easily without having to dig through cluttered shelves.
This clever design element keeps your countertops clear and your kitchen organized.
Another innovative solution is blind cabinets, which cleverly conceal corner spaces that are often difficult to access.
These cabinets feature doors that swing outward, providing a seamless and sleek look while keeping contents hidden from view.
By incorporating these corner kitchen solutions, you'll be able to maximize your kitchen's potential, creating a space that's both beautiful and functional.
With every inch optimized, you'll be amazed at how much more efficient and enjoyable cooking becomes.
Opt for Open Shelving Designs
Freedom from cluttered kitchen walls can be a liberating experience, and open shelving designs are the perfect way to achieve it.
By opting for open shelving, you're not only creating a sense of airiness but also an opportunity to showcase your favorite kitchen essentials and decorative pieces.
When it comes to shelf styling, think beyond just storing plates and glasses.
Use decorative trim to add a touch of sophistication to your shelves. You can also group similar items together, such as vintage cookbooks or artisanal kitchenware, to create visually appealing vignettes.
Consider adding some greenery, like potted herbs or a small succulent arrangement, to bring in a pop of color and freshness.
Create a Focal Point Wall
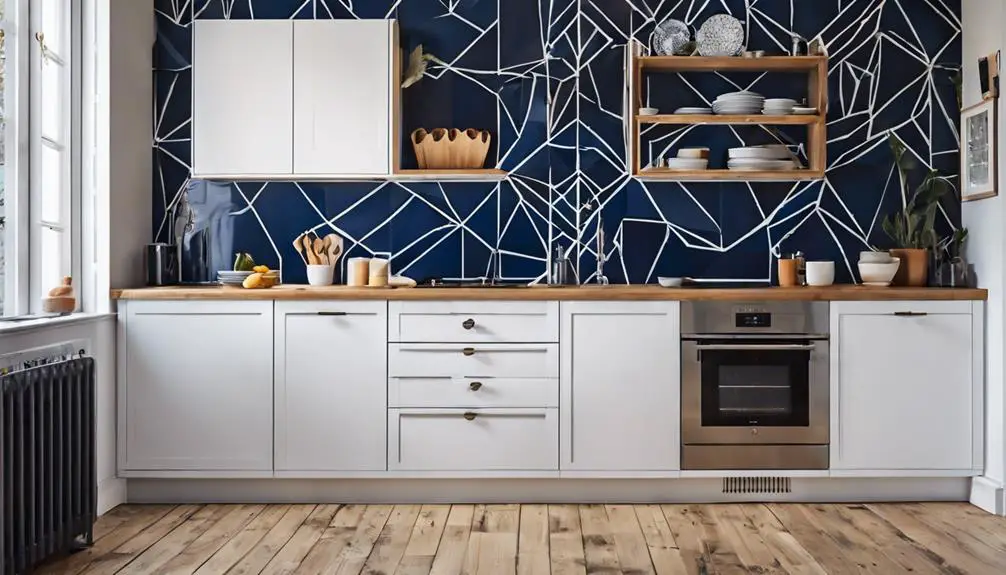
What draws your eye when you step into a small kitchen? Is it the sleek appliances, the stylish countertops, or something else entirely?
In a compact space, crucially, you must create a focal point that captures attention and anchors the room.
One effective way to do this is by designing a statement wall that sets the tone for the entire kitchen.
Start by selecting a bold, contrasting color for the wall that will differentiate it from the rest of the space.
You can also add visual interest with accent trim, which can be used to create a geometric pattern or add a touch of texture.
To take it to the next level, incorporate wall art that resonates with your personal style, such as a vibrant piece of abstract art or a collection of black and white photographs.
By creating a focal point wall, you'll draw the eye towards a specific area of the kitchen, creating a sense of visual balance and harmony in the space.
This design element won't only elevate the aesthetic of your kitchen but also make it feel more spacious and inviting.
Invest in Compact Cookware
Three essential elements of a small kitchen are functionality, versatility, and clever storage.
When it comes to cookware, you'll want to prioritize these elements to maximize space and efficiency. Invest in compact cookware that serves multiple purposes, like a saucepan with a steamer basket or a Dutch oven with a skillet lid.
These compact essentials will become your go-to's for everyday cooking.
Consider your cookware priorities: do you need a large stockpot or a small frying pan?
Choose items that can be easily stacked and stored, like nesting bowls or collapsible silicone containers. Look for cookware with a small footprint, such as mini cast-iron skillets or compact non-stick pans.
These space-saving solutions will keep your countertops clear and your cabinets organized.
Design a Functional Galley
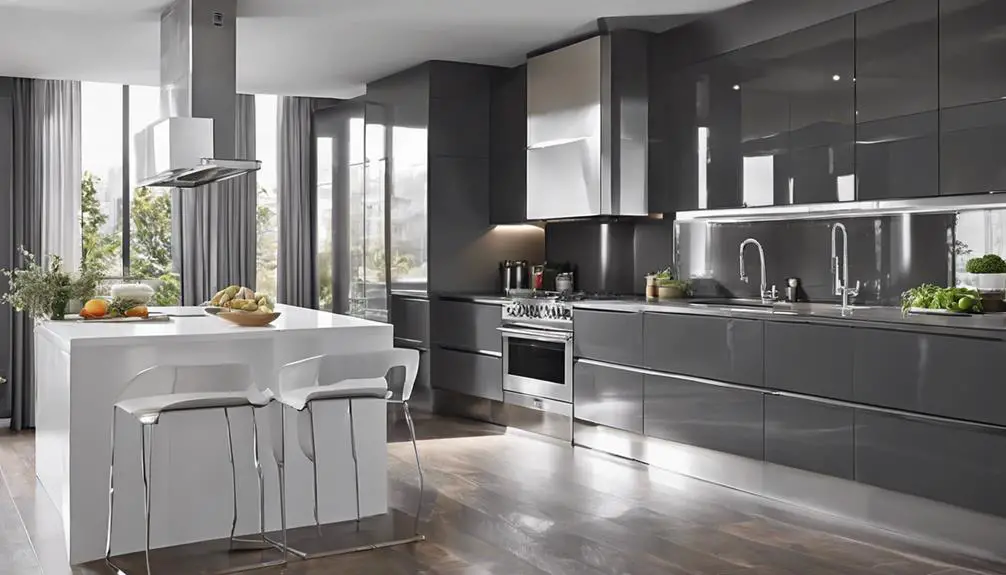
As you design your functional galley, think about optimizing your workflow layout to minimize walking distances and maximize efficiency.
Consider a layout that allows you to move easily between sink, stove, and refrigerator in a triangular motion. By cleverly utilizing corner space with carousels, Lazy Susans, or clever cabinetry, you'll create a seamless cooking experience.
Optimize Workflow Layout
A well-designed galley kitchen is a masterclass in efficiency, where every inch counts and every movement is deliberate.
To optimize your workflow layout, you'll want to focus on creating a seamless flow between tasks. This is where the Work Triangle Concept comes in – a fundamental design principle that positions your sink, stove, and refrigerator in a triangular formation to reduce walking distances and increase productivity.
Imagine moving effortlessly between these three key stations, with everything you need within easy reach.
This thoughtful layout allows you to prep, cook, and clean with minimal backtracking, making the most of your compact kitchen. Consider the Kitchen Pathways that you'll take most frequently, such as the route from the fridge to the stove, and design your layout accordingly.
Maximize Corner Space
With your workflow layout optimized, you can now focus on maximizing the often-wasted corner spaces in your galley kitchen.
These areas can be notoriously tricky to navigate, but with the right design elements, you can turn them into functional and stylish nooks.
Install corner shelves to create a visually appealing and accessible storage solution.
These can be designed to fit snugly into the corner, providing a home for cookbooks, decorative items, or infrequently used kitchen gadgets.
For a more streamlined look, consider recessed corner shelves that blend seamlessly into the surrounding cabinetry.
Blind cabinets are another clever way to utilize corner space.
These cleverly designed cabinets feature a hidden door or drawer that blends into the surrounding cabinetry, providing a sleek and modern aesthetic.
They're perfect for storing items like spices, oils, or cleaning supplies, keeping them out of sight but still easily accessible.
Add Ambient Lighting Fixtures
You step into your small kitchen, and the first thing you notice is the harsh glare from the overhead lighting.
It's time to ditch that clinical feel and create a warm ambiance that invites relaxation. Adding ambient lighting fixtures is the perfect solution.
Imagine a soft glow emanating from pendant lights suspended above your island or a warm ambiance radiating from under-cabinet lighting.
These subtle lighting elements will transform your kitchen into a cozy retreat.
To achieve this look, consider installing dimmable LED strips under your cabinets or inside glass-front cabinets.
This will create a warm, gentle light that's perfect for food preparation or a quiet evening in.
For a more dramatic effect, hang pendant lights with soft shades, such as linen or glass, to diffuse the light and create a sense of warmth.
By layering different light sources, you'll create a kitchen that's both functional and inviting.
With ambient lighting fixtures, you'll never want to leave your kitchen again.
Use Mirrors to Create Illusions
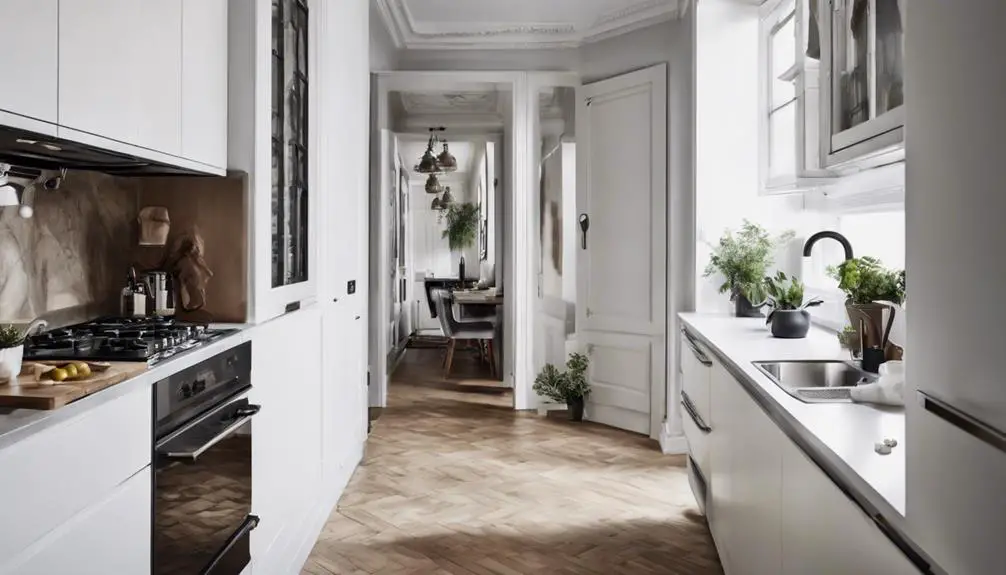
When you're working with a small kitchen, every trick counts, and strategically placing mirrors can be a game-changer.
By positioning them thoughtfully, you'll create the illusion of a more spacious area, making the room feel larger than it actually is.
With clever mirror placement, you can expand the space, add visual depth, and create an atmosphere that's both airy and inviting.
Mirror Placement Matters
How can a small kitchen feel more spacious without undergoing a costly renovation? One clever trick is to strategically place mirrors to create the illusion of more space.
When it comes to mirror placement, it's all about angles and styles. Consider hanging a large, horizontal mirror above a countertop or sink to create a sense of width.
Alternatively, a vertical mirror placed near a corner can make the space feel taller.
Reflection angles are also vital. Place a mirror opposite a window to reflect natural light and make the room feel brighter and more expansive.
You can also position a mirror to reflect a decorative element, such as a beautiful backsplash or a stunning light fixture, drawing the eye towards it and creating a sense of visual interest.
When choosing a mirror style, opt for sleek and minimalist designs that won't visually clutter the space.
A simple, frameless mirror or one with a slim profile will blend seamlessly into your kitchen's aesthetic.
Expand the Space
As you strategically place mirrors to create the illusion of more space, your small kitchen begins to feel more expansive.
By positioning small mirrors in clever spots, you can create optical illusions that trick the eye into seeing a larger area. For instance, placing a mirror opposite a window will reflect natural light and make the room appear brighter and more spacious.
You can also hang a mirror above a countertop or sink to create the illusion of more vertical space. Additionally, consider placing a small mirror on a wall adjacent to a cabinet or appliance to create the illusion of more width.
The key is to create a sense of continuity and flow, making the space feel more open and airy. By thoughtfully incorporating mirrors into your kitchen design, you can create a sense of spaciousness that belies the kitchen's actual dimensions.
Visual Depth Tricks
Three clever visual depth tricks can help you create the illusion of a larger kitchen using mirrors.
You can strategically place mirrors to create visual distractions, drawing the eye away from the kitchen's compact size. For instance, hang a large mirror opposite a window to reflect natural light and create an optical illusion of a more spacious room.
Position a mirror above a countertop or sink to create the illusion of more vertical space.
This trick is especially effective when paired with a light-colored backsplash, which will reflect upwards and make the ceiling appear higher.
You can also place a mirror at the end of a galley kitchen to create the illusion of a longer corridor.
Remember to choose mirrors with slim frames or no frames at all to minimize visual clutter and maximize the sense of openness.
Emphasize Minimalist Decor
Within the compact confines of your small kitchen, every visual element counts.
To create a sense of calm and serenity, emphasize minimalist decor that celebrates clean lines and simple textures.
Avoid clutter and ornate details that can make your space feel cramped and overwhelming.
Instead, opt for sleek, low-profile appliances and fixtures that blend seamlessly into the background.
Select a limited color palette and stick to it to create a sense of cohesion.
A monochromatic scheme can make your kitchen feel more spacious, while a bold accent wall can add visual interest.
Consider incorporating natural materials like wood or stone to add warmth and depth to your space.
Frequently Asked Questions
How Do I Keep My Kitchen Countertops Clutter-Free?
You'll master the art of clutter-free countertops by implementing clever organizers, like tiered trays and slide-out drawers, and adopting habits like wiping down surfaces daily and storing items out of sight, keeping your kitchen a serene haven.
Can I Still Have a Kitchen Island in a Small Space?
You can totally squeeze a kitchen island into a small space! Opt for a slim, rectangular design and strategically place it against a wall or in a corner to create a space-saving hub with ample counter space and storage.
Are There Small Kitchen Ideas That Work for Renters?
You can totally revamp your rental kitchen without breaking the bank or lease! Opt for rent-friendly decor, like removable wallpaper, and install temporary fixtures, such as adhesive-backed shelves, to give your space a personalized touch.
How Much Does It Cost to Design a Small Kitchen?
When planning your dream kitchen, you'll need to set a design budget, considering factors like layout, materials, and labor costs. Expect to spend around $10,000 to $20,000 for an exhaustive design, depending on the complexity of your kitchen layout.
Can I DIY My Small Kitchen Renovation Project?
You can DIY your small kitchen renovation, but don't skip budget planning and researching permit requirements; measure twice, cut once, and visualize your design to avoid costly mistakes and guarantee a stunning, functional space that wows!
Conclusion
You've crafted a stylish small kitchen that's equal parts form and function. Now, step back and admire your handiwork! The vertical storage space soars, multifunctional appliances shine, and space-saving furniture creates a sense of flow. Bold accent colors pop, corner solutions amaze, and the galley layout hums with efficiency. Ambient lighting sets the mood, mirrors create illusions, and minimalist decor lets the beauty of your design take center stage. Your small kitchen is now a stunning, hardworking haven that's sure to impress!
