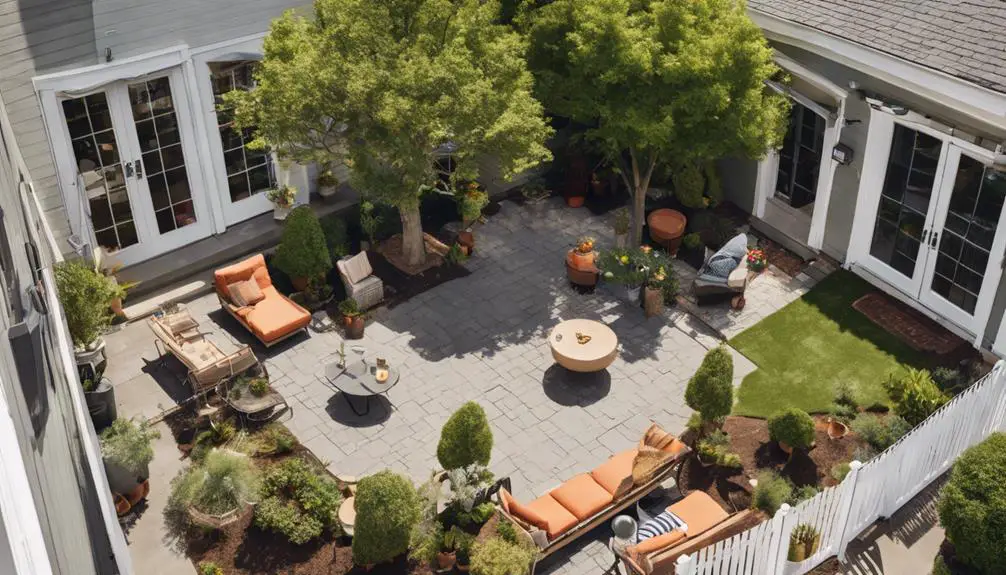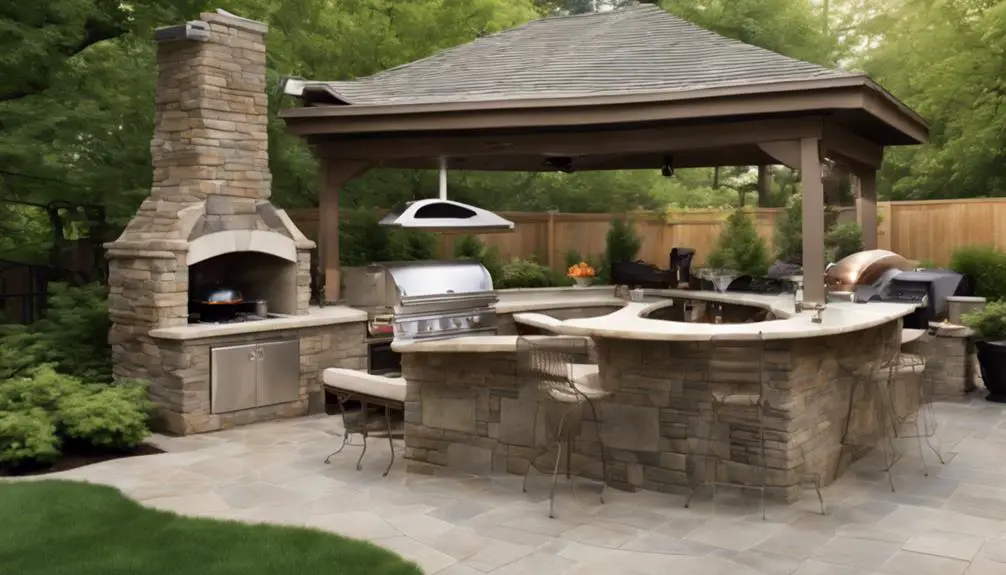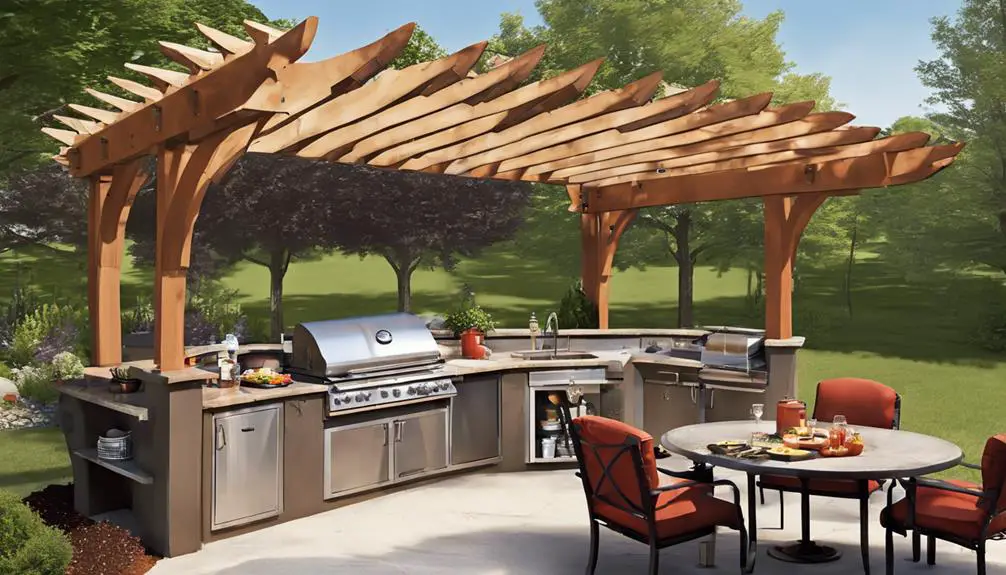As you start envisioning your backyard kitchen, you're probably thinking about more than just slapping a grill and some countertops together. You want a space that flows seamlessly, where cooking, prep, and socializing blend together effortlessly. But where do you start? By understanding how to balance functionality, aesthetics, and ambiance, you can create an outdoor oasis that's both beautiful and functional. With so many elements to ponder, from zone segregation to ambient lighting, having a clear vision and a solid plan in place is crucial. So, let's get started – what will your backyard kitchen layout look like?
Assessing Your Outdoor Space

As you step into your backyard, take stock of the space you have to work with – every nook, every cranny, every sunbeam that filters through the trees.
You're not just designing a kitchen, you're crafting an outdoor oasis. Identify the outdoor obstacles that'll impact your layout: sloping terrain, mature trees, or existing structures like sheds or pools.
Consider the spatial constraints that'll influence your design, such as narrow walkways or cramped corners.
Notice how the natural light changes throughout the day, and where the shadows fall.
Think about the prevailing winds and how they'll affect your cooking area.
Take note of any existing utilities, like water and gas lines, that'll need to be factored into your design.
Defining Your Kitchen Zone
As you envision your backyard kitchen, you're likely thinking about how to create a functional and efficient space.
To achieve this, you'll need to define your kitchen zone, which involves implementing a zone segregation strategy to separate cooking, prep, and storage areas.
Zone Segregation Strategy
You're standing in your backyard, envisioning the perfect outdoor kitchen. As you imagine the space, consider the Zone Segregation Strategy to define your kitchen zone.
This approach involves dividing your outdoor kitchen into functional areas, each with its own zone boundaries. By doing so, you'll create a harmonious and efficient space that flows seamlessly.
Functional islands are key to this strategy. Each island should be dedicated to a specific task, such as food preparation, cooking, or dining.
This segregation allows you to move freely between zones, minimizing congestion and maximizing productivity. For instance, a prep island can be equipped with a sink, countertops, and storage, while a cooking island can feature a grill, cooktop, and ventilation.
When defining your zones, think about the flow of traffic, the direction of sunlight, and the prevailing winds.
Consider the environmental impact of your design, opting for sustainable materials and energy-efficient appliances.
Kitchen Workflow Analysis
Beyond the zone segregation strategy, vital to analyze your kitchen workflow to define your kitchen zone effectively.
You'll want to identify how you move around your kitchen, where you spend most of your time, and what tasks you perform in each area. Observe how you navigate between zones, noting any workflow bottlenecks that hinder kitchen efficiency.
Are there any areas where you frequently collide with others or struggle to access essential tools?
Take note of your kitchen's spatial constraints, such as narrow walkways or tight corners, and consider how you can optimize these areas for smoother traffic flow.
Also, think about your kitchen's environmental impact – can you position your cooking zone near a window to harness natural light, or use energy-efficient appliances to reduce your carbon footprint?
Choosing a Focal Point

You'll want to create a visual anchor that draws the eye and defines the character of your backyard kitchen.
This focal point can be a stunning centerpiece of the space, such as a statement grill or a beautiful outdoor fireplace.
Centerpiece of the Space
As you step into your backyard kitchen, your eyes naturally gravitate towards a central hub, a visual anchor that draws the space together.
This centerpiece of the space serves as a focal point, unifying the entire area and creating a sense of cohesion.
When choosing a centerpiece, consider an outdoor decor piece that makes a statement.
A bold, eye-catching element can elevate the entire space, creating an inviting atmosphere that beckons guests to gather.
A statement piece can be anything from a show-stopping fire pit to a vibrant outdoor sculpture.
The key is to select an element that resonates with your personal style and complements the surrounding landscape.
By incorporating natural materials and sustainable design principles, you can create a centerpiece that not only draws the eye but also promotes harmony with the environment.
A well-chosen centerpiece can transform your backyard kitchen into a stunning oasis, perfect for entertaining or relaxing in style.
Visual Interest Elements
Three key visual interest elements can help create an arresting focal point in your backyard kitchen: color, texture, and form.
You can use these elements to draw the eye to a specific area, creating a visual anchor that ties the space together.
To create a visual focal point, choose a bold, contrasting color for a statement piece, like a brightly colored outdoor kitchen island or a vibrant rug.
Add textured accents, such as a reclaimed wood pergola or a natural stone wall, to add depth and visual interest.
Finally, incorporate unique forms, like a curved outdoor kitchen countertop or a sculptural fire pit, to create a one-of-a-kind visual statement.
By incorporating these visual interest elements, you'll create an entrancing focal point that draws the eye and anchors the space.
As you design your backyard kitchen, remember to balance these visual elements to create a harmonious and inviting atmosphere.
Anchor for the Room
Standing at the threshold of your backyard kitchen, you're immediately drawn to a striking feature that captures your attention, setting the tone for the entire space.
This anchor for the room serves as a central gathering point, drawing family and friends together to socialize and enjoy good food and company.
As the outdoor hub of your home, your backyard kitchen demands a focal point that reflects your personal style and complements the surrounding landscape.
Choose a statement piece that resonates with your design aesthetic, such as a show-stopping grill island, a stunning outdoor fireplace, or a beautiful pergola.
This anchor will help define the layout of your outdoor space, influencing the flow of traffic and the placement of furniture.
Consider the natural surroundings and incorporate elements that blend seamlessly with the environment, such as reclaimed wood or living walls.
Work Triangle Configuration
Most of your daily kitchen activities revolve around three essential zones: the cooking station, prep area, and storage hub.
These zones form the foundation of your backyard kitchen's work triangle configuration, a pivotal aspect of an efficient layout. The triangle design aims to minimize walking distances between these zones, reducing your workload and increasing productivity.
Imagine a triangle with each zone at its vertex.
The ideal distance between each point should be between 4 and 9 feet, allowing easy access to each area while cooking, prepping, and storing.
This efficient layout facilitates you can move seamlessly between tasks, conserving energy and time.
In your backyard kitchen, consider the "golden zone" where the triangle's sides intersect.
This sweet spot should be free from obstacles, providing a clear path for movement.
Zone-Based Layout Design

As you design your backyard kitchen, you're probably thinking about how to create a functional and efficient space.
That's where zone-based layout design comes in – by segregating your kitchen into distinct zones, you can optimize your work triangle and create a more harmonious flow between cooking, prep, and socializing areas.
Zone Segregation Principles
You step into your backyard kitchen, surrounded by the sights and sounds of nature, and suddenly, the excitement of cooking outdoors takes over.
As you begin to plan your outdoor space, it's crucial to ponder the zone segregation principles. This approach involves dividing your backyard kitchen into distinct outdoor zones, each serving a specific purpose.
By allocating space thoughtfully, you'll create a functional and efficient cooking area that flows seamlessly.
Think of your outdoor zones as separate stations, each with its own unique requirements.
The cooking zone might feature a grill or pizza oven, while the prep zone could include a countertop and sink.
A dining zone might be designated for alfresco meals, and a lounge zone for relaxation.
By segregating these zones, you'll create a harmonious and organized space that makes the most of your backyard kitchen.
Effective space allocation is key to achieving this balance, ensuring that each zone has the necessary room to breathe and function independently.
Work Triangle Optimization
Three essential components – the grill, sink, and refrigerator – form the backbone of your outdoor kitchen, and strategically positioning them is crucial for a seamless cooking experience.
These key elements should be arranged in a way that minimizes walking distances and maximizes efficiency. Imagine a triangle connecting these three points, with each leg measuring between 4-9 feet – this is the ideal "work triangle" that allows you to move effortlessly between tasks.
To optimize this layout, consider incorporating a kitchen island that houses the sink and additional countertops, freeing up space around the grill and refrigerator.
Countertop heights should vary to accommodate different tasks, with higher surfaces for food prep and lower ones for cooking and storage. By thoughtfully arranging these elements, you'll create a harmonious workflow that saves time and energy.
As you design your outdoor kitchen, remember to prioritize functionality, sustainability, and visual appeal. By doing so, you'll craft a space that's both beautiful and highly functional.
Incorporating Dining Areas
By situating your dining area near a lush garden or a serene water feature, you can create an immersive outdoor experience that blurs the lines between indoors and outdoors.
This harmonious blend of nature and design enables you to savor your meals amidst the sights, sounds, and scents of the great outdoors. Consider incorporating dining alcoves, which provide a cozy, intimate setting for family gatherings or romantic dinners.
These secluded nooks can be nestled among trees, bushes, or even a living wall, further enhancing the sense of connection to nature.
To maximize seating and minimize visual clutter, opt for outdoor benches that double as storage units.
These clever designs allow you to stash utensils, linens, or even outdoor games, keeping your dining area organized and streamlined. Additionally, choose materials that blend seamlessly with your surroundings, such as reclaimed wood or weathered metal, to create a sense of continuity between your outdoor kitchen and the natural environment.
Optimizing Traffic Flow

A well-designed backyard kitchen layout should accommodate a steady flow of foot traffic, allowing guests to move effortlessly between cooking, dining, and socializing areas.
To optimize traffic flow, consider the natural traffic patterns in your outdoor space. Identify the main entry and exit points, and design your layout to guide guests through the area without congestion.
Incorporate curved pathways or angled corners to encourage a smooth flow of traffic.
This will prevent bottlenecks and collisions, especially around high-traffic zones like cooking stations or bars.
Corner cabinets can be a great space-saving solution, but be mindful of their placement to avoid creating tight corners that disrupt traffic flow.
Selecting Essential Appliances
Your backyard kitchen's functionality hinges on the appliances you choose, as they'll dictate how efficiently you can prep, cook, and serve food to your guests.
To guarantee a seamless entertaining experience, you'll need to prioritize your appliance needs. Identify your Appliance Priorities by considering the types of dishes you'll be serving, the number of guests you'll be hosting, and the frequency of outdoor gatherings.
Next, allocate your budget accordingly, focusing on the must-haves versus the nice-to-haves.
A well-planned Budget Breakdown will help you strike a balance between functionality and aesthetics. Consider energy-efficient options to reduce your environmental footprint and save on utility bills. Don't forget to factor in the spatial constraints of your outdoor kitchen, verifying that your chosen appliances fit harmoniously within the layout.
Adding Ambiance With Lighting

Three essential elements come together to create an inviting outdoor space: functionality, aesthetics, and ambiance.
As you design your backyard kitchen layout, don't overlook the vital role lighting plays in setting the tone for your outdoor oasis. You want to create an atmosphere that's inviting, yet functional enough for cooking and socializing.
String lighting is a great way to add ambiance to your outdoor space.
Suspend them above your dining area or wrap them around trees to create a whimsical, magical feel. This type of lighting is perfect for creating pools of warm, gentle light that make your space feel cozy and intimate.
Ambient glows from lanterns, candles, or fire pits can also add depth and visual interest to your space.
Consider using solar-powered or energy-efficient lighting options to reduce your environmental impact.
Considering Storage Solutions
As you've carefully curated the ambiance of your backyard kitchen, now it's time to think about the practicalities of storage.
You need a space that's both beautiful and functional, where every element serves a purpose.
To maximize your outdoor kitchen's potential, consider innovative storage solutions that blend seamlessly into your design.
Start by optimizing your cabinet organization.
Choose cabinets with adjustable shelves, drawers, and compartments to accommodate your specific needs.
This will help keep your countertops clear and your kitchen organized.
Shelving options like floating shelves or built-in banquettes can also provide additional storage while maintaining a sense of openness.
When selecting materials, prioritize sustainability and durability.
Reclaimed wood, recycled metal, and low-maintenance surfaces won't only reduce your environmental footprint but also withstand the elements.
Balancing Function and Aesthetics

Surveying your backyard kitchen, envision a harmonious blend of functionality and visual appeal, where every element serves a purpose without sacrificing style.
You want your outdoor space to exude a sense of backyard harmony, where every component works in tandem to create an inviting atmosphere.
To achieve this balance, consider the flow of your kitchen layout, ensuring that each zone – cooking, dining, and lounging – shifts effortlessly into the next.
Think vertically, incorporating green walls or living roofs to bring in a touch of natural beauty.
By doing so, you'll not only enhance the outdoor ambiance but also contribute to a sustainable environment.
Choose materials and finishes that complement the surrounding landscape, blurring the lines between indoors and outdoors.
As you select appliances, fixtures, and furniture, prioritize both form and function, ensuring that every piece serves a purpose while adding to the overall aesthetic.
Creating a Functional Bar Area
Harmony converges at the intersection of functionality and entertainment, where a well-crafted bar area seamlessly integrates into your backyard kitchen.
You'll want to ponder the flow of traffic and conversation when designing your bar, ensuring that guests can easily mingle and move around the space. Opt for a U-shaped or L-shaped bar design to create a sense of containment while still allowing for social interaction.
When it comes to beverage selection, think beyond the basics. Incorporate a built-in wine cooler or beer tap to elevate your entertaining game.
Don't forget to include ample storage for glassware, mixers, and garnishes to keep the bar area clutter-free and functional. As you plan your bar area, remember to balance style with sustainability.
Choose eco-friendly materials, such as reclaimed wood or recycled metal, to reduce your environmental footprint. By thoughtfully designing your bar area, you'll create a space that's both beautiful and functional, perfect for hosting unforgettable gatherings in your backyard kitchen.
Frequently Asked Questions
Can I Have a Backyard Kitchen With a Small Outdoor Space?
You can absolutely create a functional outdoor space, even with limited square footage! By embracing space-savvy, compact design principles, you'll be able to cleverly optimize every inch, making the most of your petite patio or balcony.
How Do I Protect My Outdoor Kitchen From Harsh Weather?
You shield your outdoor haven from harsh weather by choosing weatherproof materials, like stainless steel and recycled plastic, and committing to seasonal maintenance, ensuring your space remains vibrant and functional, come rain or shine.
Are Outdoor Kitchens a Good Investment for Resale Value?
When you invest in an outdoor space, you're not just creating a haven, you're increasing your home's appeal and boosting its resale value – think of it as a savvy return on investment that pays off in style and functionality.
Can I DIY My Backyard Kitchen or Do I Need a Pro?
When tackling a kitchen project, you're wondering if you can DIY or need a pro. Consider your kitchen budget and design flexibility – if you're comfortable with spatial planning and eco-friendly materials, you might be able to DIY, but complex layouts may require a professional's expertise.
Are There Any Specific Safety Considerations for Outdoor Kitchens?
As you design your outdoor space, you'll want to prioritize safety; consider fire risks from BBQs and electrical safety around water features, ensuring a safe distance between elements and using weather-resistant materials to prevent hazards.
Conclusion
As you step into your backyard kitchen, the harmony of form and function unfolds. Your carefully crafted zones, focal point, and work triangle configuration create a seamless flow. Ambient lighting sets the tone, while storage solutions keep things tidy. The balance of function and aesthetics is palpable. Your outdoor oasis is now a haven for cooking, socializing, and connection. With every element working in concert, you're ready to savor the joy of outdoor living.
